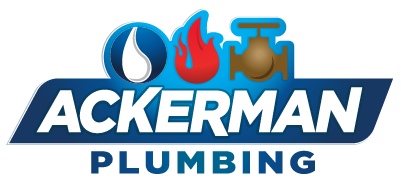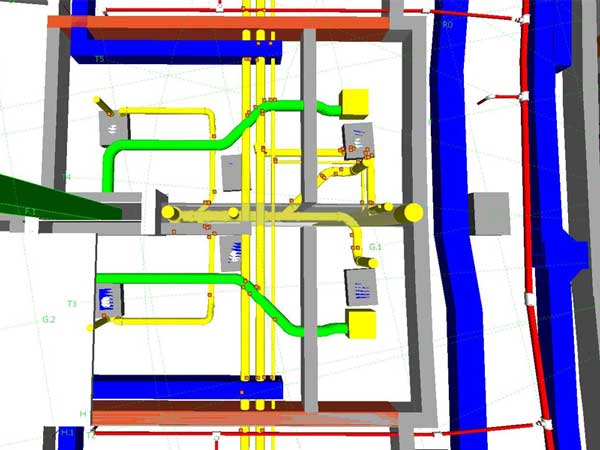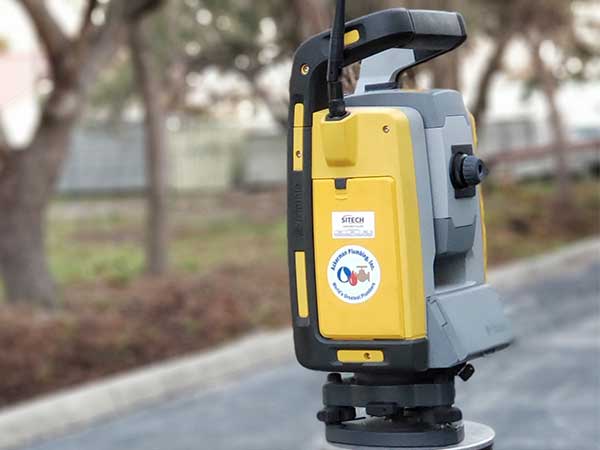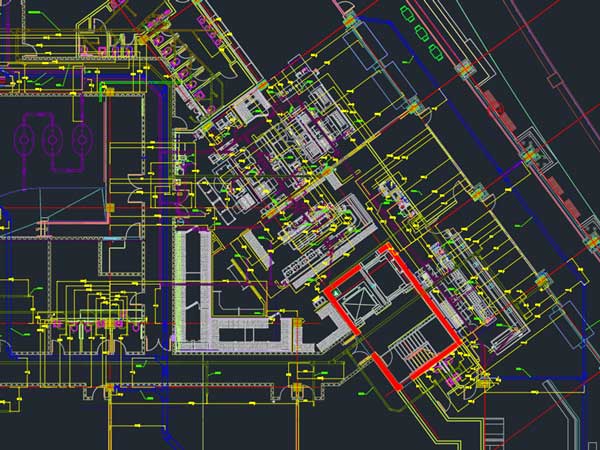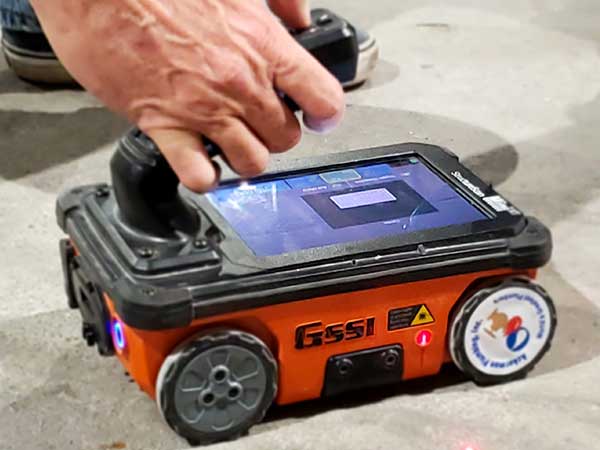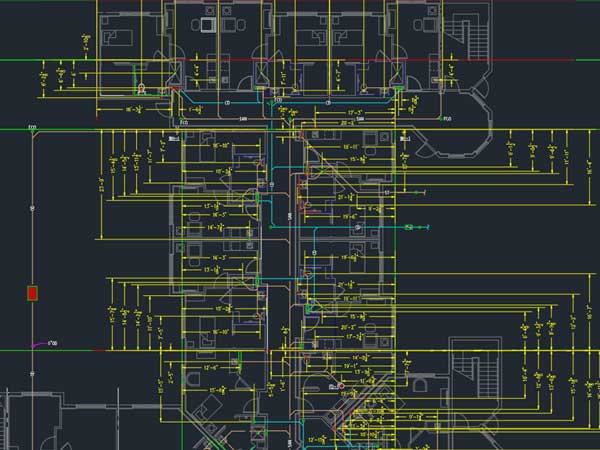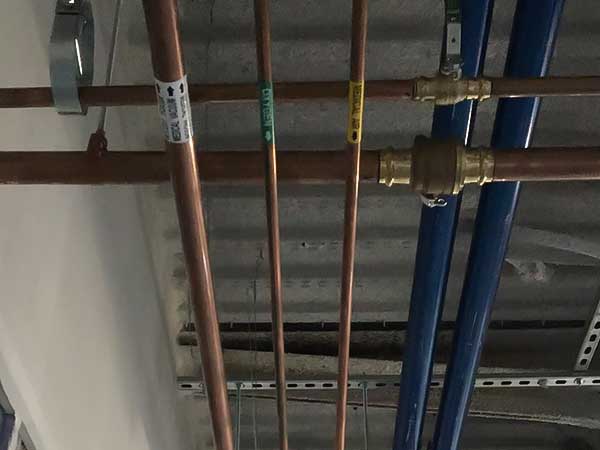Ackerman Plumbing Services
At Ackerman Plumbing Inc., we are dedicated to our clients throughout every step of the construction process. Our commitment to quality and integrity is the cornerstone of our success, and it’s why our clients return again and again.
We’re proud to offer an extensive list of in-house services to our commercial plumbing clients.
